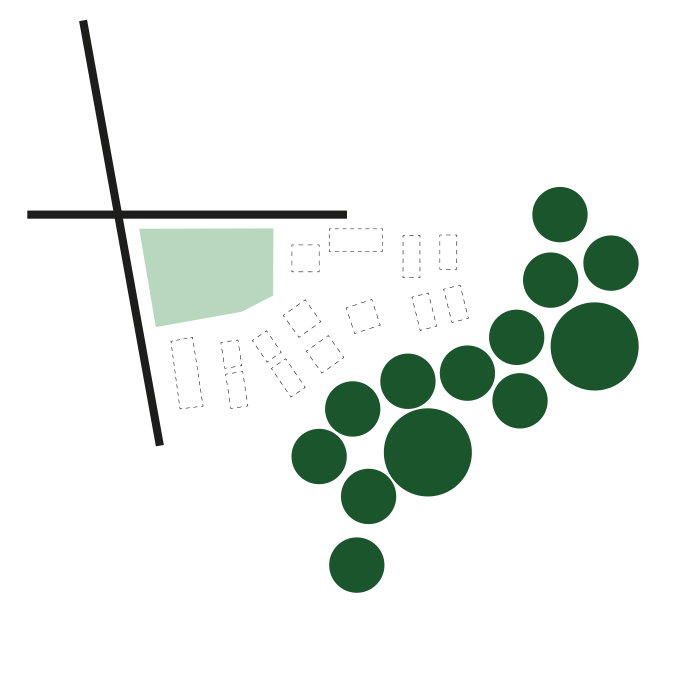GROWING CATHEDRAL
FACTSHEET
PLACE: Trondheim, Norway
AREA: 1.300m2
YEAR: 2023
CLIENT: Trondheim kirkelige fellesråd
TYPE: Church
STATUS: International open design competition, proposal
TEAM: Audun Hellemo/Kristin Jahr Hilde
RATING
SCALE (small>large)
STATUS (idea>built)
COMMERCIAL ($>$$$)
The new Charlottenlund Church will be a meeting place growing together with the new neighborhood surrounding it, gradually finding its place within a shifting context and changing needs over time. In the same way our view of religion is constantly changing, the new church will be a robust and inspiring framework for the everyday life in the neighborhood where the natural surroundings are present from the very start.

SITE
The site is situated between the constant elements (the road) and the changing elements (the new development, the growing forest)

THE WHOLE SITE IS A GREEN CATHEDRAL
A green cathedral is not a cathedral with green around it, it is green with a building withing. New and exisiting vegetation is the framework for development.

THE STRUCTURE GROWS FROM THE SITE
Living trees are replaced with wooden structures, like a clearing in the woods. The border between nature and culture, inside and outside, wild and cultivated is open to interpretation.

THE SACRED IS ETERNAL
The most sacred part of the cathedral relates to the static part in the situation – a clear definition towards the urban crossing

THE EVERYDAY LIFE IS VOLATILE
Spaces with flexible use connected to the neighborhood can be altered and adjusted accordingly




The covered spaces are defined by a simple and adjustable «tree»-structure where the structural elements are durable and long lasting, while the modular covering elements can be interchanged according to changing needs and various lifespan of different materials. The cathedral keeps on growing.


Cross section showing the spatial roof structure covering the more flexible elements underneath.

The structural trees cover the spaces, but what is interior and what is exterior is ambigious

