MEET THE TEAM:
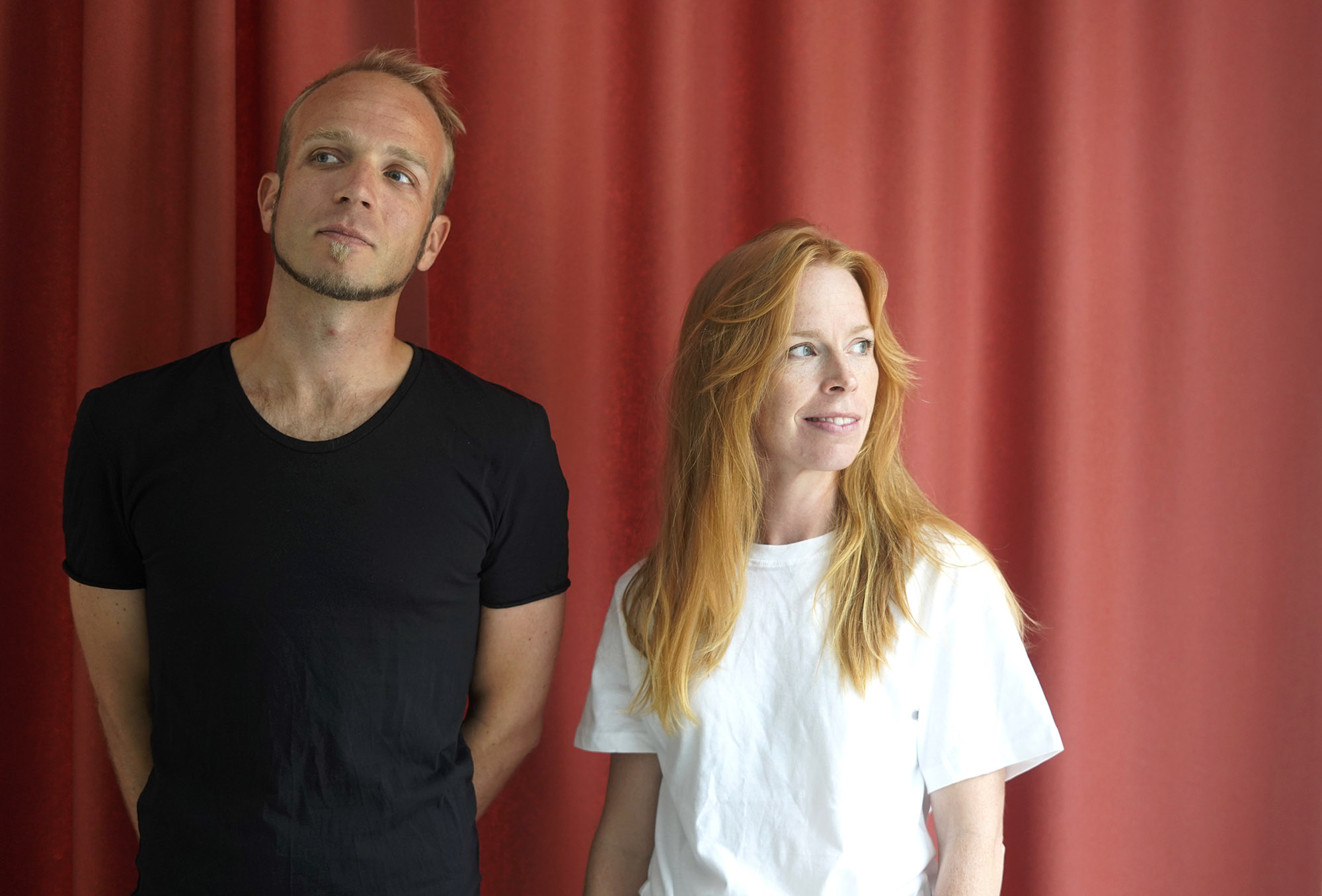
AUDUN HELLEMO
Born and raised in Oslo, Audun has always looked beyond for inspiration and new impulses – taking him to as diverse places as Trondheim, Tokyo, Amsterdam and London for work and studies. These different experiences have triggered a rather jumbled set of preferences: from exquisite Japanese minimalism to bold British graphics.
Audun’s experience ranges from graphic design and interior work to large masterplans, zoning plans, office buildings and housing projects in Norway and abroad. He navigates different stakeholders in complex processes with a relaxed communication style, good mood and a constant search for improvement.
E: audun@oppopp.no
P: +47 92620214
Core skills:
Concept development and strategy, housing development, urban planning and zoning plans, project management
Professional experience:
2021-: oppopp, partner
2020: Studio Hellemo, own practice
2011-2020: A-LAB, Oslo, Associate partner
2007-2010: Foster + Partners, London
Education:
2007: Master in architecture, NTNU
2005: Technische Universiteit Delft, the Netherlands
2004: The University of Tokyo, Japan
2002: Ex. fac, NTNU
2001: Art History, University of Oslo
Memberships:
National Association of Norwegian Architects
Other:
2004: Leader organizing committee Forum of the Architect 2004: «Nordic Style – standing still a while?» – key speakers: Bjarke Ingels, Arne Henriksen, Ingerid Helsing Almaas, Lars Engman, Emma Olsson
2002: Representation for NTNU in the National Association of Norwegian Architects

Poppelhagen (2017-2021)
Housing/Kindergarten/Senior centre – For A-LAB AS
Neptune Properties/Monolith Properties – 20.500m2
Assignment manager and project leader, zoning plan and schematic design

Haslevollen (2016-2022)
Housing/Office/Small industry – For A-LAB AS
Møller Eiendom/Haslevollen Eiendom – 66.600 m2
Assignment manager and project leader, competition, zoning and illustration project

Refstadveien 102 (2017-2022)
Housing – For A-LAB AS
Stor Oslo Eiendom – 6.500 m2
Assignment manager and project leader, zoning and illustration project
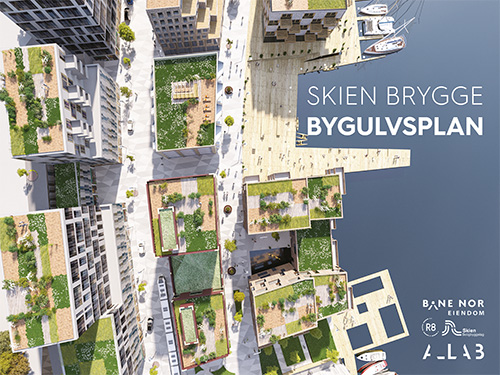
Skien Brygge bygulvsplan (2019-2020)
Strategic plan – For A-LAB AS
Bane NOR Eiendom/R8 Properties – 47.000 m2
Assignment manager and project leader

Nedre Ullevål (2018-ongoing)
Housing – For A-LAB AS
Fredensborg Bolig – 47.000 m2
Assignment manager and project leader, competition

Ensjøveien 4 (2016-2019)
Housing – For A-LAB AS
Neptune Properties – 8.000 m2
Assignment manager and project leader, zoning plan and illustration project

Malerhaugveien 25 (2016-2019)
Housing – For A-LAB AS
Neptune Properties/Attivo – 18.000 m2
Assignment manager and project leader, zoning plan and illustration project
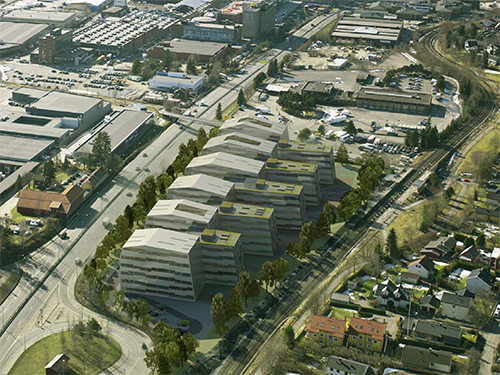
Østre Aker vei 60 (2011-2012)
Office – For A-LAB AS
Hovedstaden utvikling AS – 40.000 m2
Acting project leader (2012-)

Ministère de la Défense, Paris (2009-2010)
Office – For Foster+Partners
Ministry of Defence – 238.000 m2
Architect, responsible for space planning
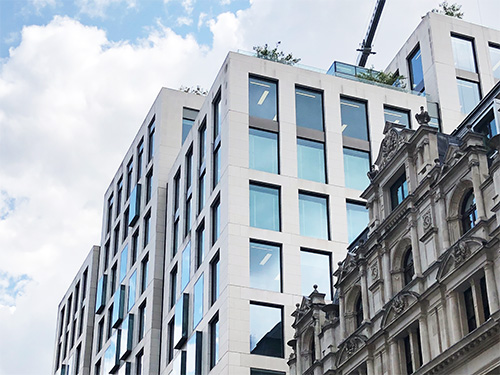
80 Fenchurch Street, London (2008)
Office – For Foster+Partners
34.000 m2, completed 2021
Architect
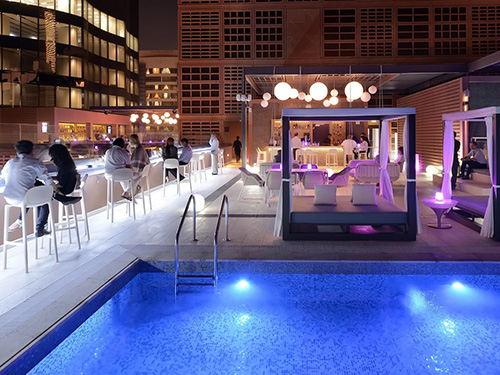
Courtyard Marriott, Abu Dhabi (2008-2009)
Hotel – For Foster+Partners
Aldar – 600.000 m2
Architect, external common spaces
KRISTIN JAHR HILDE
After a village childhood, studies led her to Oslo, Trondheim and later Italy. A special interest for the social aspect of architecture and planning grew during the years of studies and through engagement in different development projects abroad.
With experience from both own practices and bigger architectural offices, her experience ranges from smaller building projects for families to urban housing projects and schools for local communities.
E: kristin@oppopp.no
P: +47 93207927
Core skills:
Housing and schools, detail design and documentation, interdisciplinary project management
Professional experience:
2021- : oppopp, partner
2017-2020: Filter arkitekter, Oslo
2011-2016: A-LAB, Oslo
2007-2011: Hilde & frk. Hilde Arkitekter, Oslo
2007-2010: Moe & Løvseth, Oslo
2006: Brendeland og Kristoffersen
Education:
2007: Master in architecture, NTNU
2005: La Sapienza Roma, Italy
2000: Ex phil, University of Oslo
Memberships:
National Association of Norwegian Architects
Other:
2006: «Joe Slovo informal architecture» exhibition Trondheim/World Urban Forum, Canada

Tangvall skolesenter
School and sports facilities – For Filter Arkiteker
Søgne kommune/Vest-Agder fylkeskommune – 22.000m2 BTA
Project leader sports facilities

Huseby skoler
School – For Filter Arkitekter
Trondheim kommune – 13.800 m2 BTA
 Jarfjord Grensestasjon
Jarfjord Grensestasjon
Border protection station – For A-LAB AS
Forsvarsbygg – 2.200 m2
Project leader construction phase

Pasvik Grensestasjon
Border protection station – For A-LAB AS
Forsvarsbygg – 2.200 m2
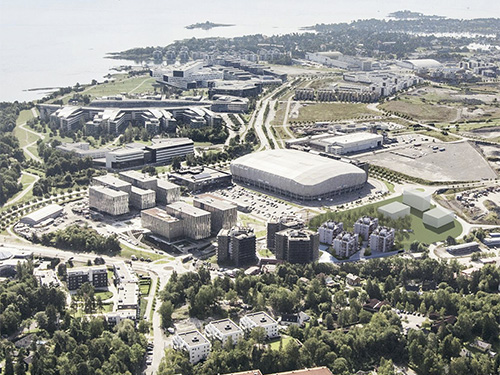
Fornebuporten
Mixed use zoning plan (offices/housing) For A-LAB AS
Aker/Profier – 300.000 m2
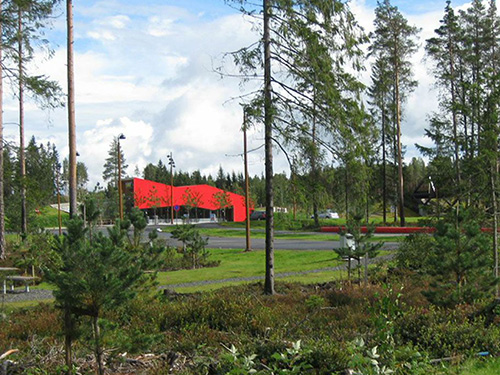
Andelva kiosk
Rest stop – For Moe & Løvseth
Statens vegvesen – 180 m2